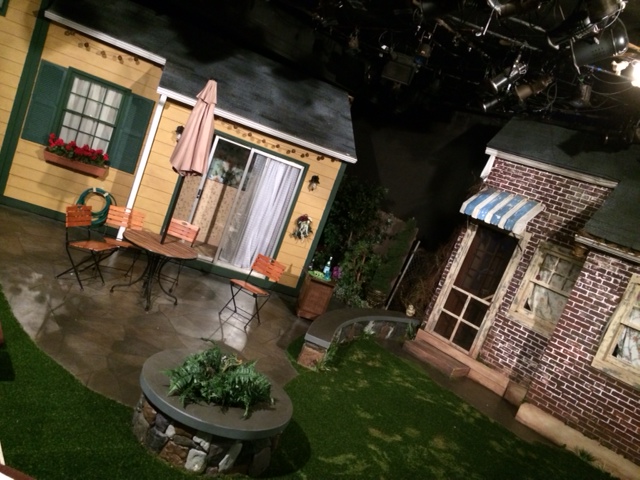Interview with DETROIT’s award-winning scenic designers, Isabel and Moriah Curley-Clay
October 8th, 2014

DETROIT set design by Isabel and Moriah Curley-Clay.
Q & A with Isabel and Moriah Curley-Clay, scenic design for Detroit:
Q. The set for Detroit is very realistic even though there are surreal moments in the production. How did both the real and surreal influence your design?
A. The story is textually quite grounded in reality and really calls for a realistic set for the start of the play. There are also references in the text as to what sort of houses these are and the type of neighborhood it is, or rather what the neighborhood was when the houses were built. To start off we did a bit of research on houses and subdivisions built in the time period to get a feel for what we might expect to see. One of our grandmothers lived in a neighborhood like this one so we drew from that as well. The moments towards the end of the play are also very specific and (without giving it away) for various reasons can not be done in a realistic fashion on stage. Because of the needs of that moment we had to figure out how we could accomplish, or how we thought we could accomplish what was needed and then design much of the rest of the scenery around that. There was also the need to establish a certain spatial relationship between the two yards and a lot of discussion went into that as well.
Q. Detroit is one of those plays that is very much in your face during the entire wild ride. The set is also very much in your face, making the audience feel like they are part of the party. What went into the decision of making it so intimate?
A. Well partly that was dictated by the needs of the play and the wonderful intimacy of Horizon’s space. We went through several versions of arranging the houses with Lisa [Adler] (Detroit‘s director and Horizon Theatre artistic director). We wanted them to feel like they (the houses) could be having a conversation but also make sense in some sort of rational way while not weighting the space too much in one way or the other. Certain placement was dictated by the architecture of Horizon’s stage and what space we have on the sides. It was one of the more challenging ones to figure out in this space.
Q. Your sets, especially the one for Detroit, are very detailed. How do you find that happy balance between necessary and ambiance?
A. For us it always goes back to story. Sometimes a script really needs to have a realistic space to make the most of the story, sometimes metaphor or broad strokes are best, it depends on the script and what the core of it is. You can put the facade of two back yards onstage with basic generic choices and that would function for the play but when we design we try to tell the story of the place, what is going on and what the history of the space is- or sometimes the lack of history or lack of specificity is what is important to a script. It’s harder to do with realistic sets, especially contemporary ones because your audience will know if something is off. When we design abstract spaces we have come up with all the rules for the space and so the details live within those sets of rules but it’s more finite.
Q. The two backyards are very different. Did you have a favorite during the design process and why?
A. Yes, they are different. I don’t think either of us had a favorite. The rundown side might have been a little more fun to add history to, but it was also more challenging since it’s hard to do any sort of realistic overgrowth in such an intimate space. The other side was fun too though because the character of Mary is so specific. We had to really think about what choices she would have made within the frame of the sort of house this is and her economic situation.
Q. Detroit’s set is the kind that is meant to be imperfect with certain elements. What was it like to plan out these imperfections and design a set that was meant to be flawed?
A. That is kind of a fun part since we are always looking at where we can add character to scenic elements it’s nice when you are asked to do so by the playwright. The door that doesn’t quite work is actually a door Jeff [Adler] (technical director of Horizon Theatre) had somewhere in the building. The sheets in the windows for one of the houses were one of those things that was mentioned in the script but we wanted something that looked like a sheet your grandmother would have, Kate [Bidwell LaFoy] (props designer) found one of them and we found the rest.
Q. The set involves a quick change. Without revealing too much about what that is, what was the process like in figuring out how to achieve this?
A. We came up with a couple of ways to do it, then had discussions with Lisa and Jeff about timing, crew, etc. It changed a couple of times until everyone was happy with the plan both visually and technically. The most challenging part was figuring out how to make the change as quickly as possible with as few crew people as possible (they were occupied elsewhere) while still trying to obscure the physical part. Mary Parker (lighting design) and Mike Post (sound and projection design) really did a great job focusing the action where it needed to be and help make that transition work smoothly without being distracting to the moment.

